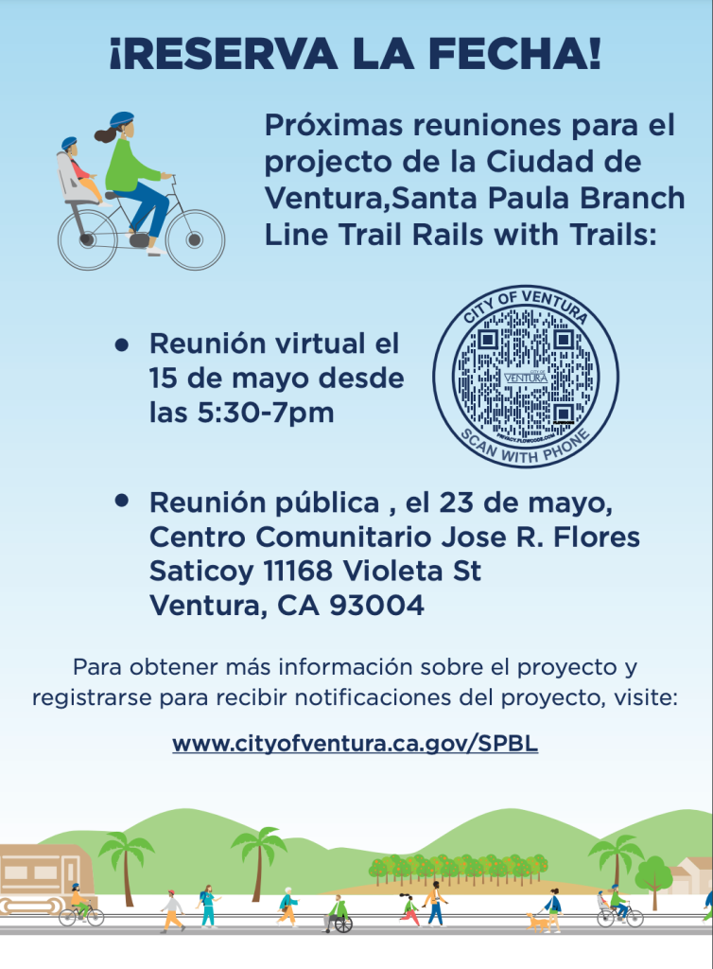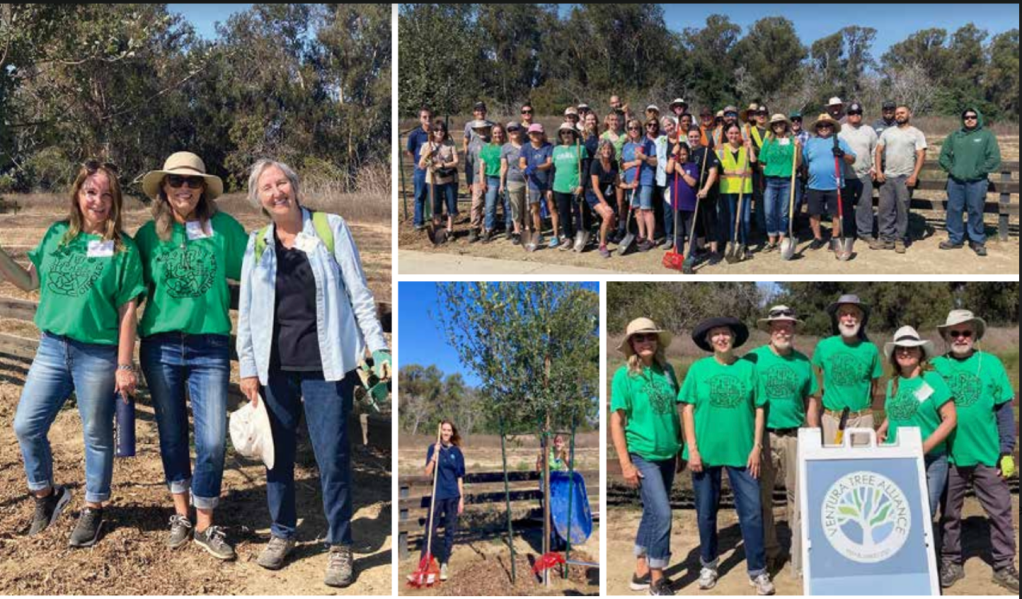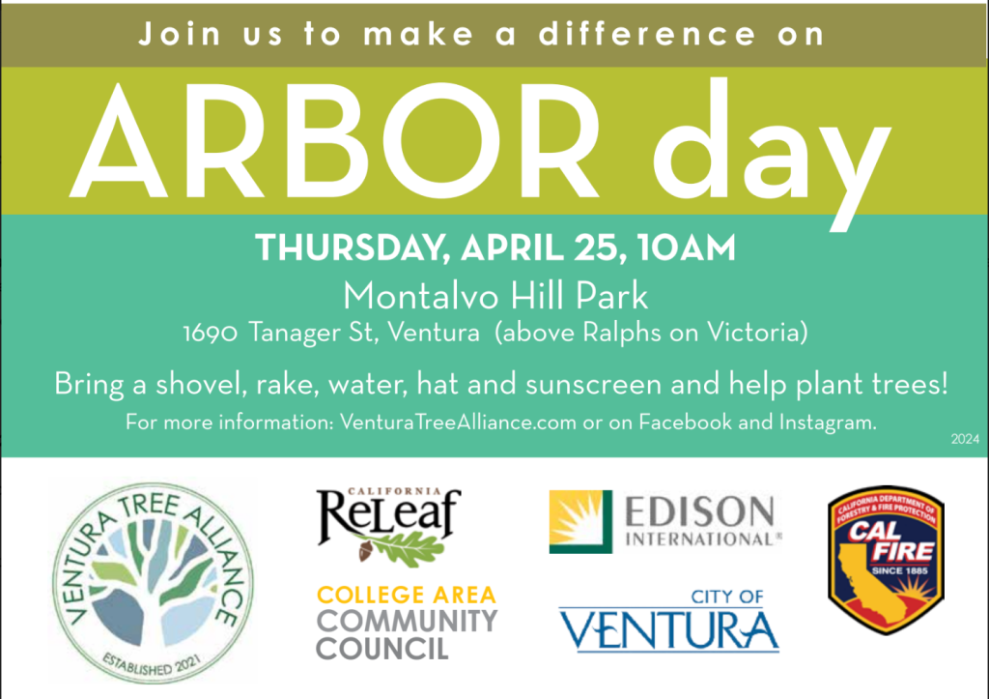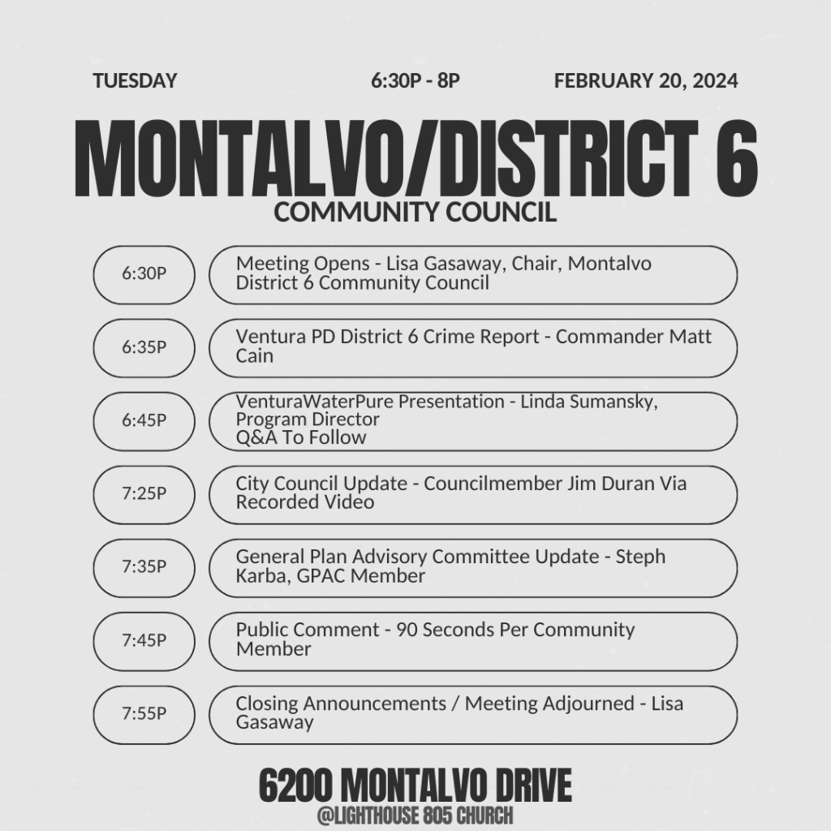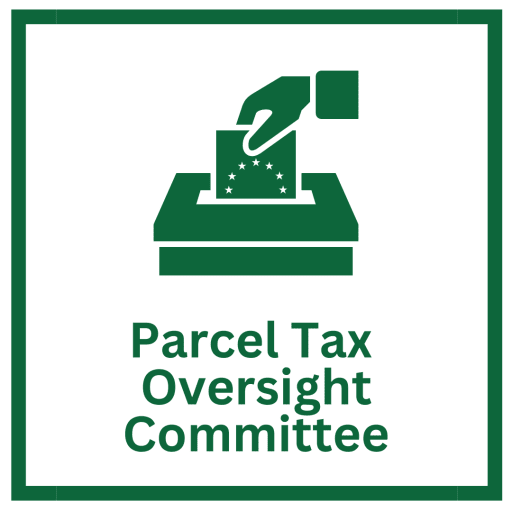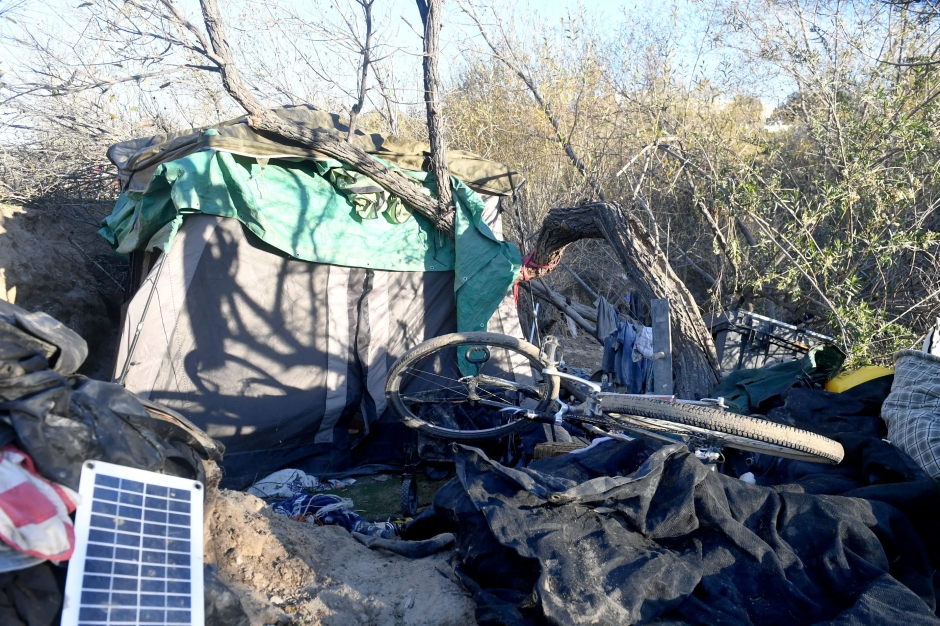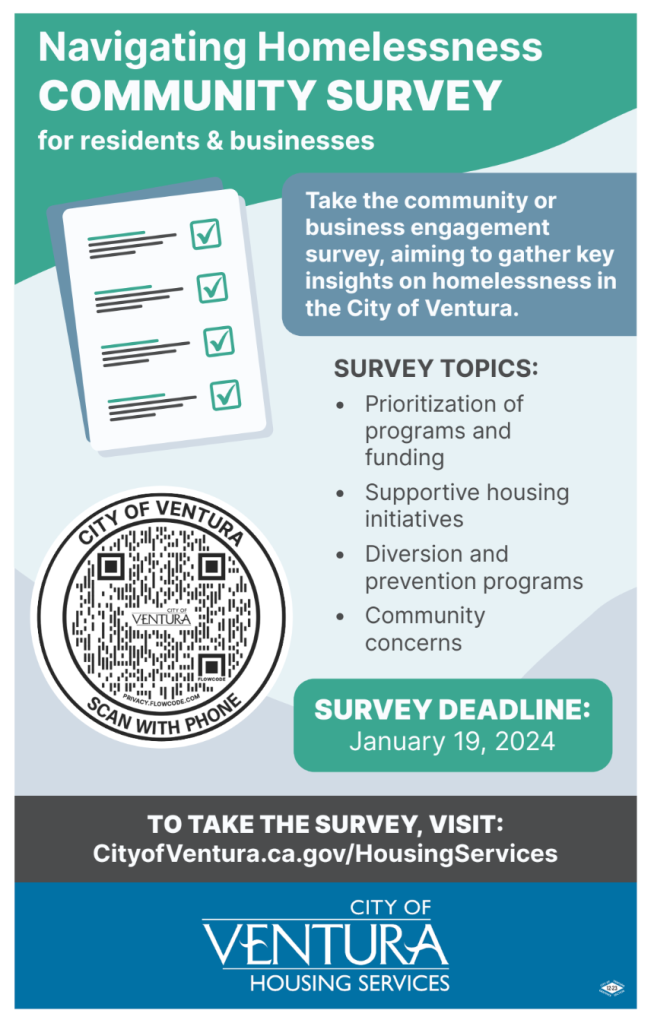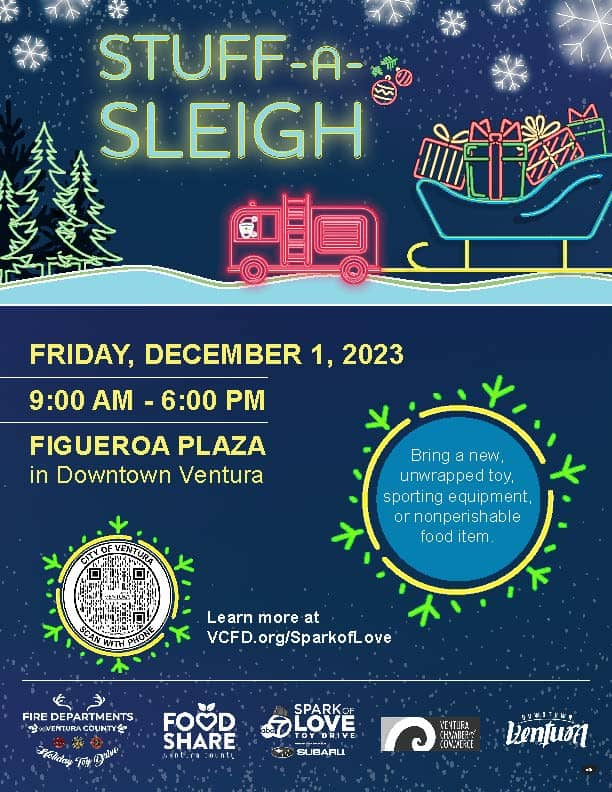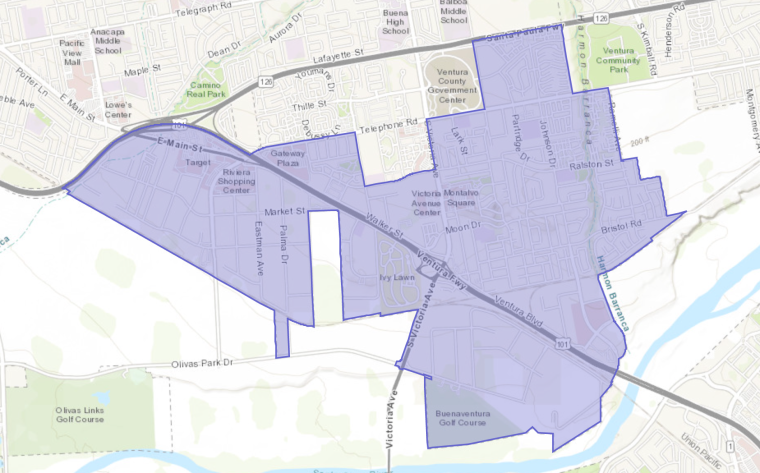The City of Ventura’s Rails with Trails Project will provide a 4-mile Class I multi-use path alongside the existing Santa Paula Branch Line. The walking and biking trail will provide a new, direct route for residents to travel safely between Montalvo, North Bank, Cabrillo Village, and Saticoy. Project benefits include increasing safety and mobility for non-motorized users to reduce vehicle miles traveled, advance greenhouse gas reduction goals, and enhance public health. The project press release and additional meeting information will be made available by the end of April. For more information about the project and to sign up for project notifications please visit: www.cityofventura.ca.gov/SPBL

